Christmas is beginning early with us this year. (click any picture to enlarge it for a better view)
Around a month ago, on a lark, Robin took me to an open house in the neighborhood to check out a little Craftsman-style home he'd seen for sale. The sign said it had a pool, so he was intrigued.
And it was wonderful! Nestled in the middle of a seedy Hollywood neighborhood, we discovered an oasis. We drooled over the gourmet kitchen, the hard floors inside, the beautifully restored woodwork.  But it was the back yard that sang to us. It was like a four-star resort! We felt a strong sense of peace and calm simply standing near the charming outside pool soaking up sunshine. We didn't want to leave! It was a wrench to go back home and pick up our paintbrushes to continue painting the bedroom we'd started work on.
But it was the back yard that sang to us. It was like a four-star resort! We felt a strong sense of peace and calm simply standing near the charming outside pool soaking up sunshine. We didn't want to leave! It was a wrench to go back home and pick up our paintbrushes to continue painting the bedroom we'd started work on.
Robin was bitten by the bug. Bitten hard. He called our financial advisor and asked if we could afford a house. He said we could! Our financial advisor introduced us to his best friend, Jeff, and asked if he could help us buy a house. He said he could!
And the game was on...
While our realtor Jeff was impressed with this peaceful oasis in Hollywood, he wasn't in love with the seedy neighborhood that surrounded it. While waiting on the sidewalk for the listing agent to come open it for us to view, nearly every weirdo in the world walked past. We were treated to tattoos, body piercings, and even someone who looked homeless. It wasn't a cozy feeling, and we began to feel maybe this wasn't such a great idea after all.
But that didn't stop us! We simply opened up our range and went house hunting. It was fast and furious. (We don't mess around.) In a single afternoon one time, we raced through SIX houses, seeking a good fit. Whew! (Is that any kind of record??)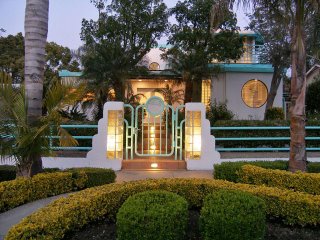 But it was a romp on the internet that turned up a rare-looking jewel: a Tropical Deco house curiously appearing in Sherman Oaks -- near the Galleria! (Remember Valley Girls? And "gag me with a spoon"?)
But it was a romp on the internet that turned up a rare-looking jewel: a Tropical Deco house curiously appearing in Sherman Oaks -- near the Galleria! (Remember Valley Girls? And "gag me with a spoon"?)
Our jaws dropped in astonishment. Was this for real? It looked like something from a Hollywood movie set. Certainly it didn't resemble anything we'd encountered before in Los Angeles -- at least not in this condition! It most closely echoed buildings we'd seen in Miami Beach, Florida -- down to the pastel color scheme!
This architectural style -- known as "streamline moderne" -- enjoyed its zenith in the 1930s as a latent trend within the Art Deco movement. The style was meant to evoke the feeling of living aboard an elegant cruise ship, complete with portholes!
(The irony is that not so long ago I told Robin we ought to consider living on a boat. And then a house shows up that resembles... a boat!)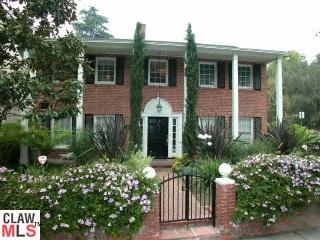 Robin called it a "lollipop" when I showed it to him online. He wanted the Georgian Colonial I'd come across. And I wanted it for him! After all, it was on this side of the city (Beachwood Canyon), and reminded us of Monticello and other classical Georgian structures designed by Thomas Jefferson, such as are on the campus of the University of Virginia. It seems the brilliant Jefferson (who may have had INTJ preferences like Robin) felt this was the most classical of architectural designs. (Americans probably remember that Monticello is featured on the back of our old-fashioned nickels.)
Robin called it a "lollipop" when I showed it to him online. He wanted the Georgian Colonial I'd come across. And I wanted it for him! After all, it was on this side of the city (Beachwood Canyon), and reminded us of Monticello and other classical Georgian structures designed by Thomas Jefferson, such as are on the campus of the University of Virginia. It seems the brilliant Jefferson (who may have had INTJ preferences like Robin) felt this was the most classical of architectural designs. (Americans probably remember that Monticello is featured on the back of our old-fashioned nickels.)
Unfortunately, some butcher had gotten hold of that house and added all kinds of oddball areas, such as a contemporary-looking room that was completely out of the period. It was disastrous in terms of being inconsistent with the style, and it would cost a fortune to put it to rights, above and beyond the price of the house -- not to mention the creaky wood floors and old-fashioned tiled bathrooms that would need to be upgraded. Plus, we had decided that "fixer-upper" for us would require at most a new coat of paint. So we mournfully kissed her goodbye.  We finally got a real-life look at the "lollipop" -- inside and out -- and even Robin was impressed. Built in 1991, this house had more style and features than anything else in its price range. And size! It boasted 2,950 square feet of floor space. It rises two stories, with a 660 sq. foot garage. And the color scheme was a pleasing palette. We found ourselves drooling once again, and comparing it to icons we've seen in our travels -- the Usonians, the Victorians, the Craftsmans. It seemed to give them a good run for the money!
We finally got a real-life look at the "lollipop" -- inside and out -- and even Robin was impressed. Built in 1991, this house had more style and features than anything else in its price range. And size! It boasted 2,950 square feet of floor space. It rises two stories, with a 660 sq. foot garage. And the color scheme was a pleasing palette. We found ourselves drooling once again, and comparing it to icons we've seen in our travels -- the Usonians, the Victorians, the Craftsmans. It seemed to give them a good run for the money!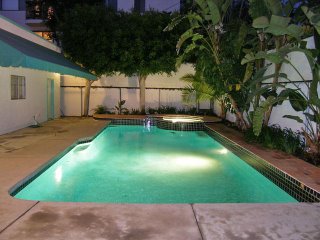 Yes, it had a pool out back -- big enough to do laps in even! Since Robin and I have been swimming lately for our workout, this feature appealed tremendously to both of us. Better still, does the phrase "pool party!" mean anything to you? All it needs is a barbecue and some lounge furniture. Does anybody know where I can find an inexpensive Viking? (And do you think it can be made to look as inviting as the pool area from that first house in Hollywood we loved?)
Yes, it had a pool out back -- big enough to do laps in even! Since Robin and I have been swimming lately for our workout, this feature appealed tremendously to both of us. Better still, does the phrase "pool party!" mean anything to you? All it needs is a barbecue and some lounge furniture. Does anybody know where I can find an inexpensive Viking? (And do you think it can be made to look as inviting as the pool area from that first house in Hollywood we loved?)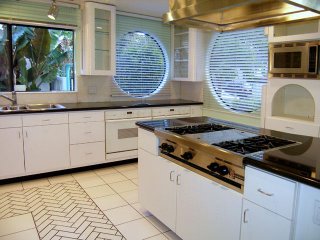 Robin swooned over the kitchen, since he probably spends more time there than I do. The gas range you see in the picture is on a center island with an overhead exhaust fan. The counters are made of black granite. The refrigerator is HUGE, and there are two ovens, both self-cleaning convection. I might need to replace the dishwasher since it's a Kenmore, and I have a loyalty to Maytag (my grandfather worked for Maytag in Newton, Iowa for 50 years).
Robin swooned over the kitchen, since he probably spends more time there than I do. The gas range you see in the picture is on a center island with an overhead exhaust fan. The counters are made of black granite. The refrigerator is HUGE, and there are two ovens, both self-cleaning convection. I might need to replace the dishwasher since it's a Kenmore, and I have a loyalty to Maytag (my grandfather worked for Maytag in Newton, Iowa for 50 years).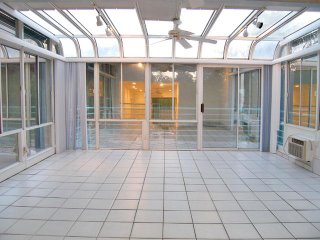 One of the more amazing features of the house is its upstairs solarium (360 sq. feet). It's entirely enclosed in glass, with a sliding door leading out onto an open patio facing the street at the front of the house. You can make out the railing that goes around the balcony if you look past the reflection of the room on the glass. It has its own supplementary air conditioning unit, as well as ceiling fan, and little metal shutters that slide over the glass to control the amount of light.
One of the more amazing features of the house is its upstairs solarium (360 sq. feet). It's entirely enclosed in glass, with a sliding door leading out onto an open patio facing the street at the front of the house. You can make out the railing that goes around the balcony if you look past the reflection of the room on the glass. It has its own supplementary air conditioning unit, as well as ceiling fan, and little metal shutters that slide over the glass to control the amount of light.
This would have to be MY room. It's funny, because I've been whining to Robin for years how I wanted a sunroom, but I never dreamed we would actually trip over one in a house this way! (It's mine mine mine mine mine!!!) Let me show you the house from the BACK so you can get a load of the garage and the upstairs. Apparently the owner had intended to eventually build another story on top of the garage, perhaps as guest quarters, and even the main house is designed to handle a third story!
Let me show you the house from the BACK so you can get a load of the garage and the upstairs. Apparently the owner had intended to eventually build another story on top of the garage, perhaps as guest quarters, and even the main house is designed to handle a third story!
Drawbacks? Well, there are a few. There's nary a bookshelf to be found (and Robin and I have zillions of books. In fact, we just installed a built-in bookcase in our living room, and it breaks my heart to think of leaving it.) We also have a gorgeous Arthurian tapestry that simply doesn't fit into this house's decor, and we will lose the brand-new dark wood floors we just installed. Basically, the whole "Shabby Chic meets Medieval" theme cannot be repeated in this house. It just can't!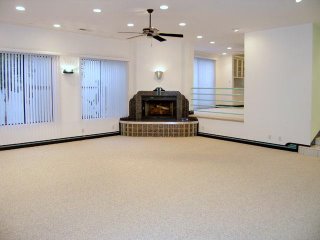 Here's a look at the living room with a sideways peek into the dining room (and the kitchen beyond that). As you can see, it doesn't exactly scream for dark wood floors and bookcases! We're talking a "keep it light" and "think vacation" kind of decorating mentality. Sticking a Pre-Raphaelite tapestry in this room would be as bad as... tacking a contemporary room onto a Georgian Colonial. It would be a travesty not a tapestry!
Here's a look at the living room with a sideways peek into the dining room (and the kitchen beyond that). As you can see, it doesn't exactly scream for dark wood floors and bookcases! We're talking a "keep it light" and "think vacation" kind of decorating mentality. Sticking a Pre-Raphaelite tapestry in this room would be as bad as... tacking a contemporary room onto a Georgian Colonial. It would be a travesty not a tapestry!
More than interior decorating, we were concerned with the first three rules of real estate: location location location. After all, Vicky Jo has spent more than 25 years living on this side of the hills. She feels like Hollywood and West Hollywood are her "stomping grounds," and she has no great desire to relocate into the Valley. That has probably been the greatest wrench to consider overcoming. Moving to the Valley feels uncomfortably like "being put out to pasture."
There would be some compensation though, since she can easily stroll to both Ventura Boulevard and the Galleria from here. The Boulevard is cool -- it's the Sunset Strip of the Valley. And this house seems worth the sacrifice.
After talking it over between ourselves, our realtor, and our financial advisor for two or three days, we decided to make an offer on the house. The counter-offer was significantly more than we hoped, but everyone on our "team" felt the property was still good value for the money. So we accepted the counter-offer, and now we're in the scramble to do all the loan paperwork.
We did an inspection last week and brought our camera along. If you want to see the highlights via a "guided tour" of 80 shots, click here: Saloma Highlights. If you're a masochist, a snoop, or a zealous relative who wants to see every wrinkle, email me for a link to 237 additional jumbled shots that include views inside closets, medicine cabinets, and electrical controls.
Either way, you do NOT have to sign in to view these pics -- simply click "View Slideshow." Be sure to click "Play" after it loads up. If all goes well, we will take possession of the home soon -- yikes! during the month of Christmas! Oh good heavens, whatta mess. And just don't ask me whether we're going to sell or rent or what with the place where we're living right now! And please please don't bring up PACKING. (Unless you're volunteering.....? If so, email me right away!!)
If all goes well, we will take possession of the home soon -- yikes! during the month of Christmas! Oh good heavens, whatta mess. And just don't ask me whether we're going to sell or rent or what with the place where we're living right now! And please please don't bring up PACKING. (Unless you're volunteering.....? If so, email me right away!!)
[get this widget]
Christmas Comes Early this Year
Friday, December 08, 2006
Subscribe to:
Post Comments (Atom)
5 comments:
The house looks fabulous.
And VJ, it makes your butt look great.
Looks like you're movin' on up!!
When is the POOL PARTY>>>>>>??
The House looks Great.
For the record,I looked at 12 properties in one day, all booked via the internet, and ended up purchasing the first property I looked at.
This was the Runaway Bay townhouse in Queensland, Australia.
MERRY CHRISTMAS you 2.
cheers,
Malcolm
INCREDIBLE house Vicky Jo! Such fun to take the tour. Thanks for sharing. I think you can make the pool area every bit as special as the one in the first house and have fun doing it. Congratulations and Happy Holidays to you and Robin.
Regards, Marian Woods(and Gerald Lishka)
the house looks fantastic ,
i think the compromise is well worth it ,
can't wait to see it in person.
Post a Comment